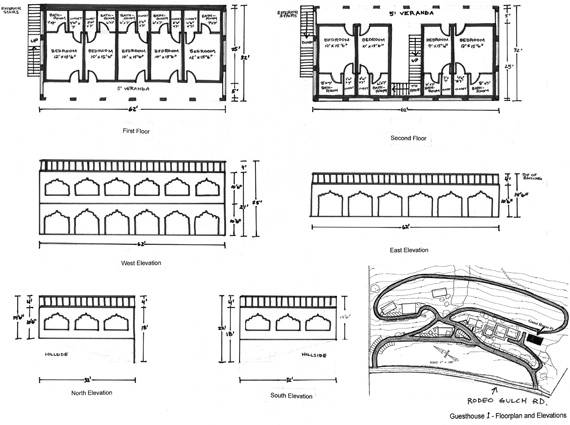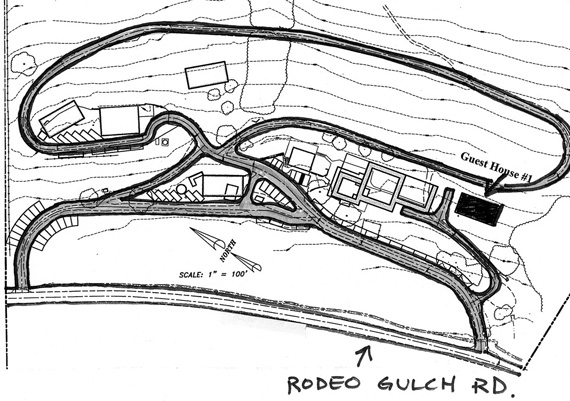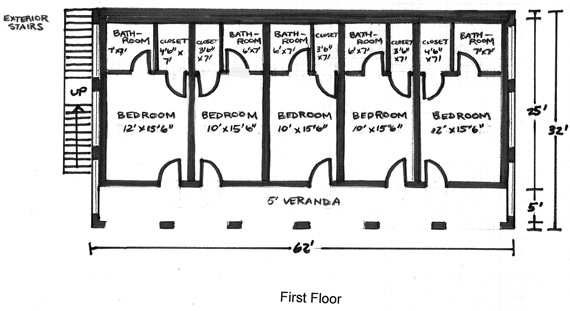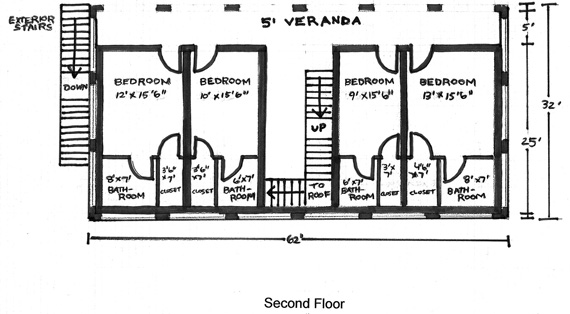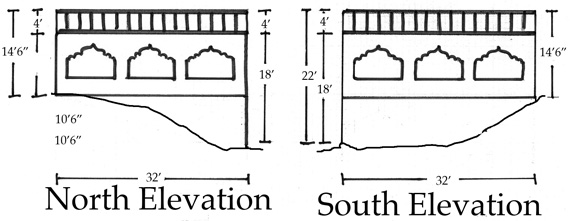
Proposed New Guesthouse #4
Introduction:
There are three proposed guesthouses to accomodate devotees, and one to accomodate Srila Govinda Maharaj and his personal associates. They all have similar floorplans. The devotee guesthouses will be erected behind the kitchen, on the hillside above the road that connects the lower and upper parking lots, and behind the barn where the two trailers are now. They are dormitory-style buildings with large open hallways, but they are not austere. Their unique settings are all lovely and their exterior decorations and gardens will shape the character of each residence.
The guesthouses will accomodate devotees who travel long distances to attend our festivals, and the small group of full-time servitors who live here.
The footprints of all proposed and existing buildings are marked with bold lines on this topographic survey of the property. Guesthouse 1, behind the kitchen, is filled in as a solid.
Several bedrooms stem off from a wide, open hallway that lets in plenty of light and air in the summer, but blocks the chill of wintery wind and rain. The bedrooms vary in size to accomodate the needs of different individuals, but each has a private bathroom and built-in closet.
The first floor is entered from the West, and the second floor from the East. Since the guesthouses are built into a natural slope the second story is entered uphill from the first floor entrance. This way, although all the buildings include about 10 rooms, each floor of 5 rooms has an unique entrance for our guests' privacy.
